23 Valentine Road, Shoreham, NY 11786
$1,349,000
List Price
In Contract on 3/15/2024
 3
Beds
3
Beds
 4
Baths
4
Baths
 Built In
1985
Built In
1985
| Listing ID |
11214857 |
|
|
|
| Property Type |
Residential |
|
|
|
| County |
Suffolk |
|
|
|
| Township |
Brookhaven |
|
|
|
| School |
Shoreham-Wading River |
|
|
|
|
| Total Tax |
$20,799 |
|
|
|
| Tax ID |
0200-038-00-02-00-012-009 |
|
|
|
| FEMA Flood Map |
fema.gov/portal |
|
|
|
| Year Built |
1985 |
|
|
|
| |
|
|
|
|
|
Discover your private 3-bed, 4-bath sanctuary with high ceilings, and exquisite natural materials. A brick driveway leads to a three-bay garage. Cedar siding harmonizes with nature. The main floor has a spacious living room, formal dining, and a cozy den with shared fireplace. Upstairs find two additional bedrooms with guest bath. Relax in an expansive primary bedroom with its own sitting room and balcony with sweeping views of the property. Spa like bathroom exudes luxury, as does the large walk in closet with heated marble floors. Abundant natural light fills each room, accentuating high ceilings and thoughtful design. The chef's kitchen gleams with high-end appliances. Wood and tile floors add warmth. Ample storage, sauna/steam room, skylit spaces, wet bar, and fireplaces enhance comfort. The basement offers laundry, wine cellar, gym, and bath. Outdoors, indulge in al fresco dining, a pool/hot tub, and sunlit decks. The outdoor kitchen is perfect for entertaining. Additional land available to purchase to add to your estate. Your dream lifestyle is calling - answer the call!
|
- 3 Total Bedrooms
- 4 Full Baths
- 2.00 Acres
- 87120 SF Lot
- Built in 1985
- Contemporary Style
- Drop Stair Attic
- Lower Level: Finished, Walk Out
- Lot Dimensions/Acres: 2.0
- Refrigerator
- Dishwasher
- Carpet Flooring
- Hardwood Flooring
- 8 Rooms
- Entry Foyer
- Family Room
- Walk-in Closet
- 2 Fireplaces
- Alarm System
- Baseboard
- Forced Air
- Radiant
- Electric Fuel
- Central A/C
- Basement: Full
- Features: Cathedral ceiling(s), eat-in kitchen, formal dining, granite counters, marble bath, sauna, storage, wet bar
- Attached Garage
- 3 Garage Spaces
- Community Water
- Private Septic
- Construction Materials: Frame, cedar
- Lot Features: Private
- Window Features: Skylight(s)
- Parking Features: Private, Attached, 3 Car Attached, Driveway
|
|
Signature Premier Properties
|
|
|
Signature Premier Properties
|
Listing data is deemed reliable but is NOT guaranteed accurate.
|



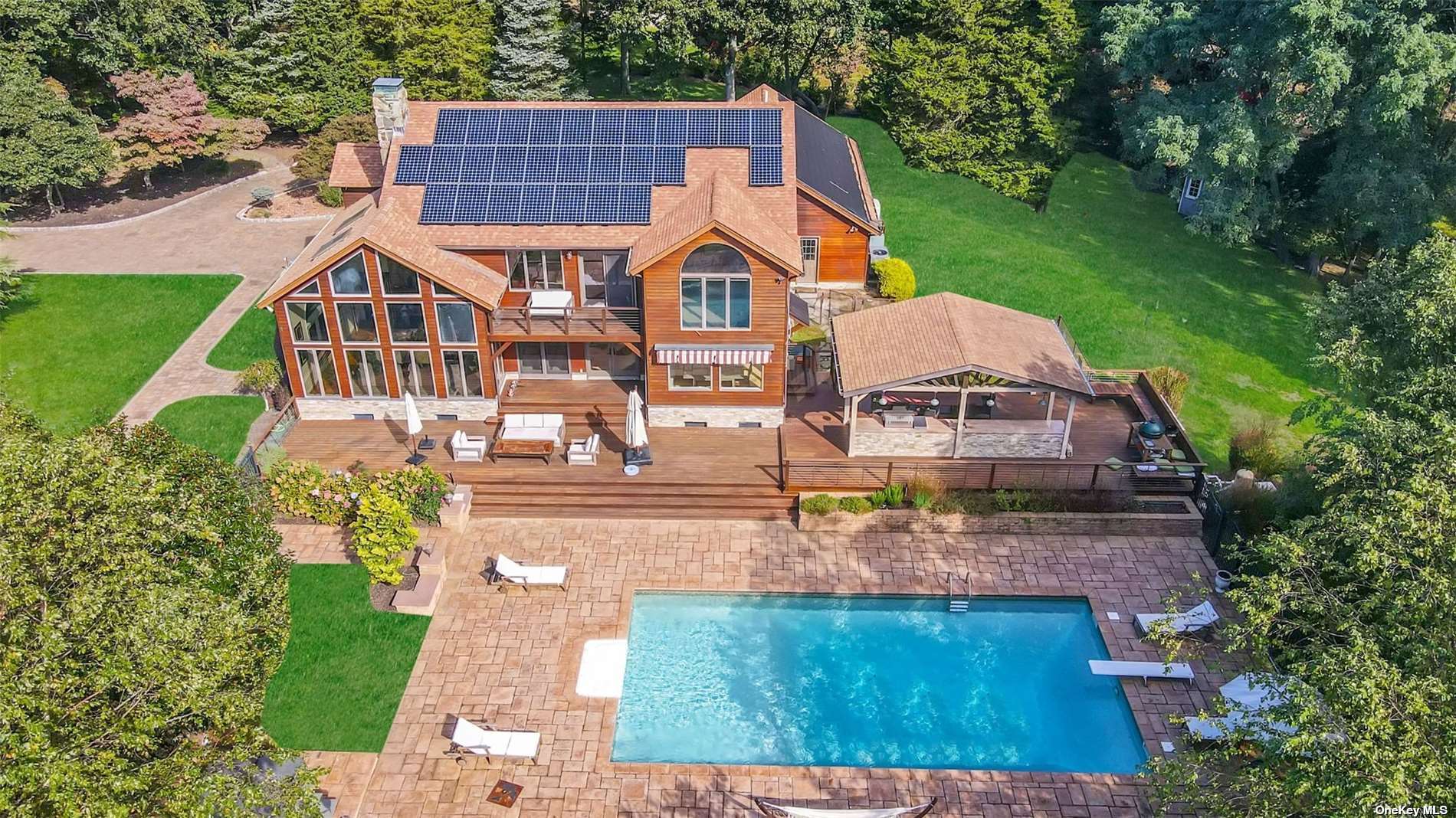

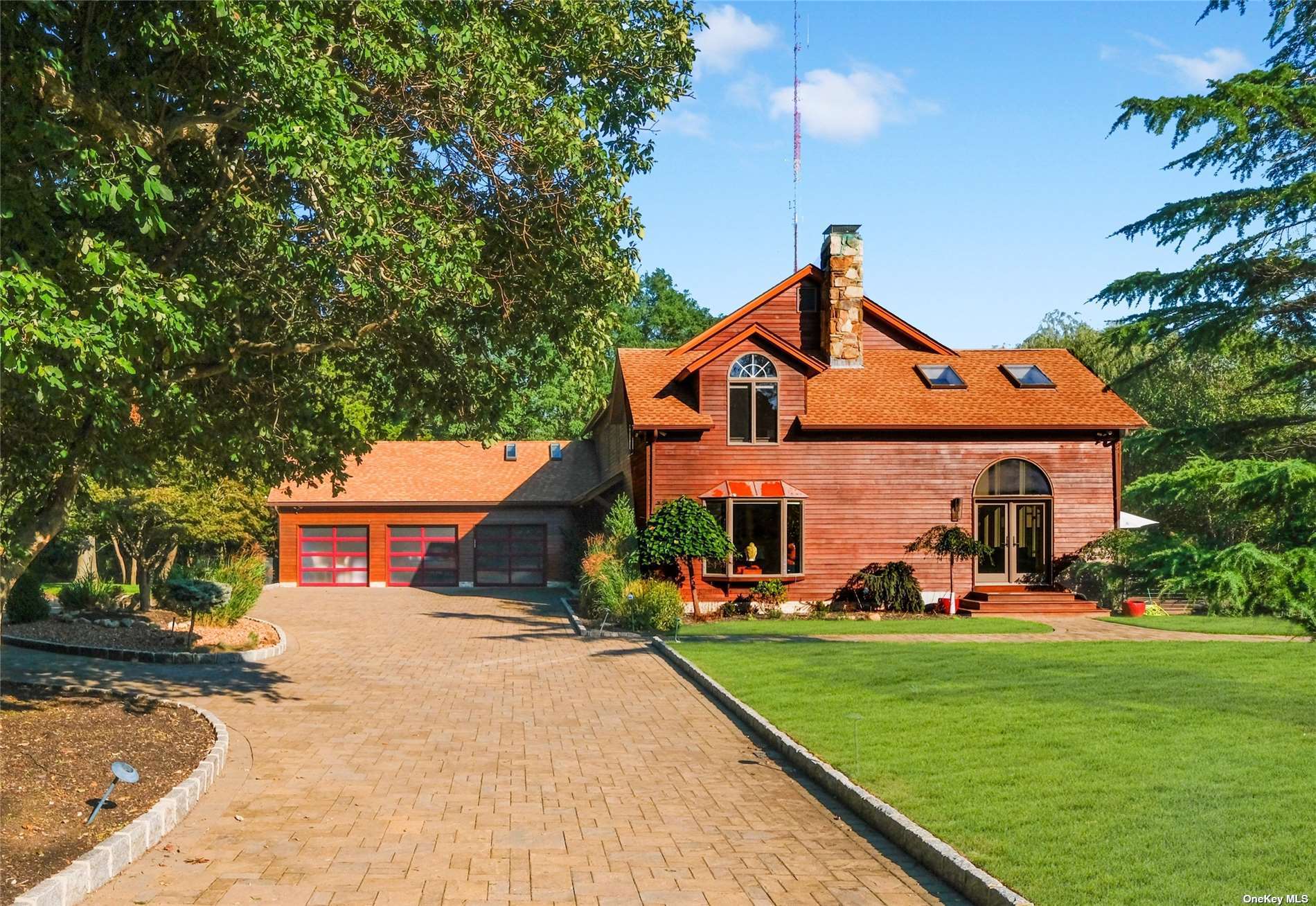 ;
;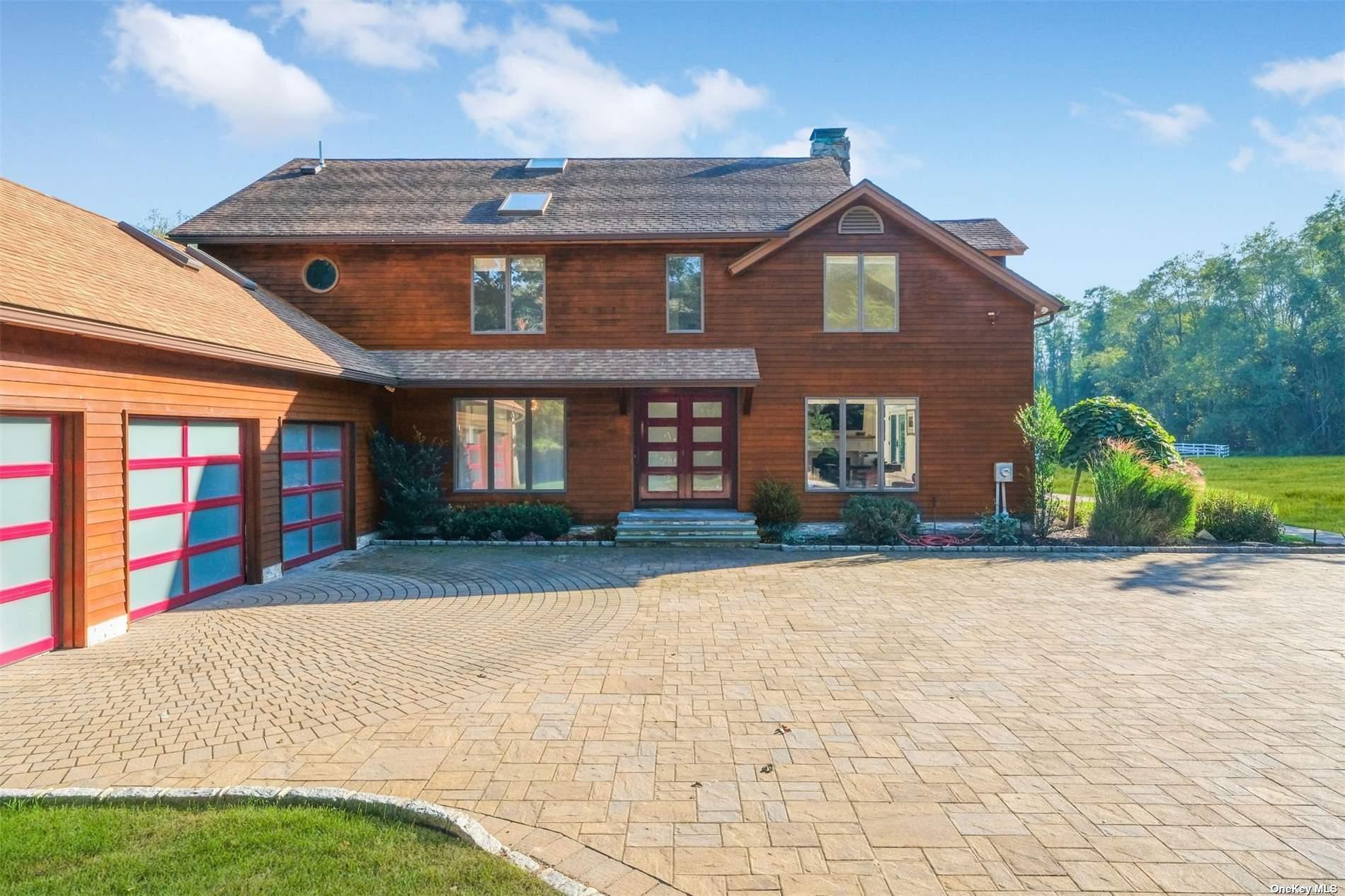 ;
;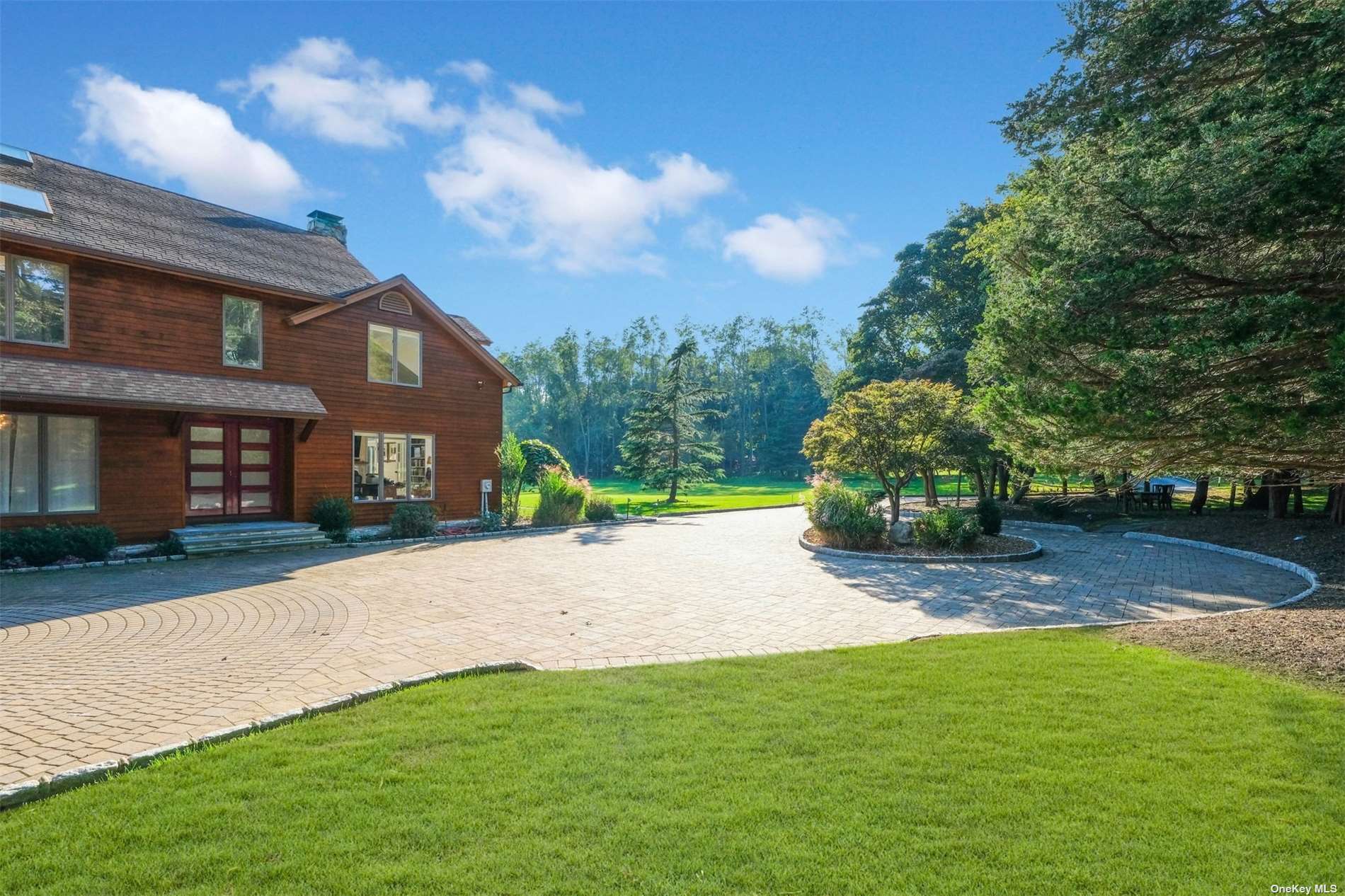 ;
;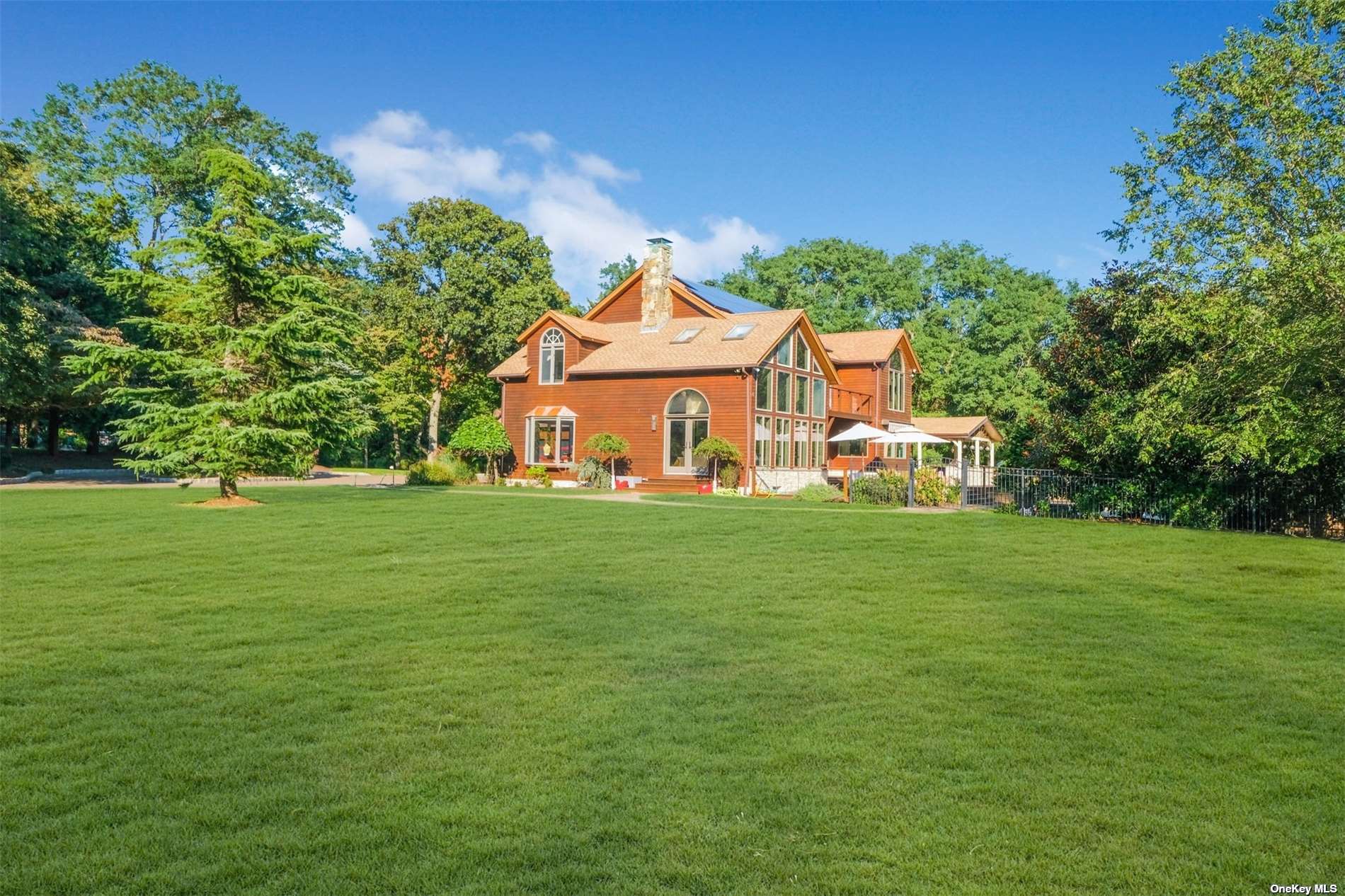 ;
;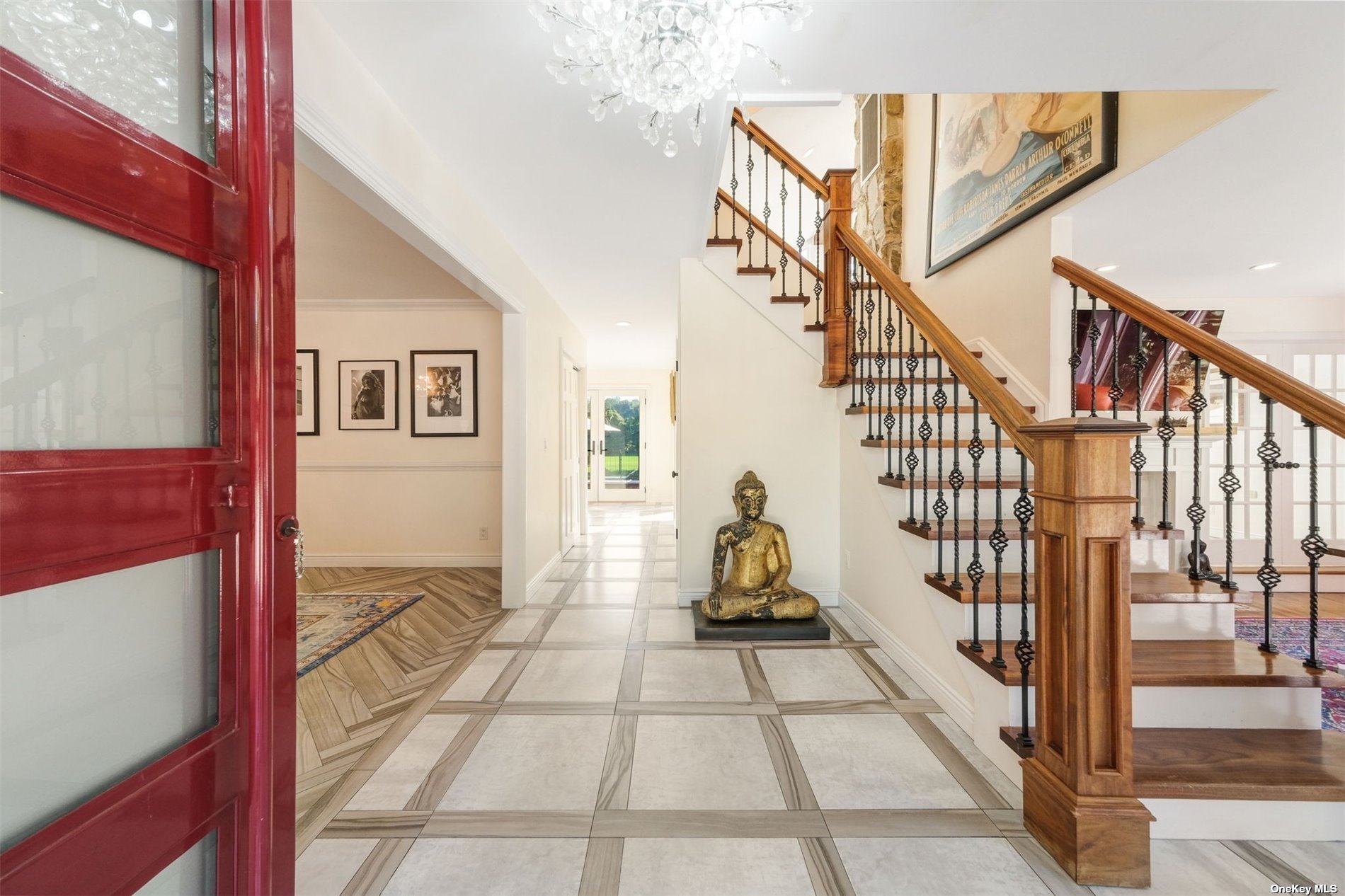 ;
;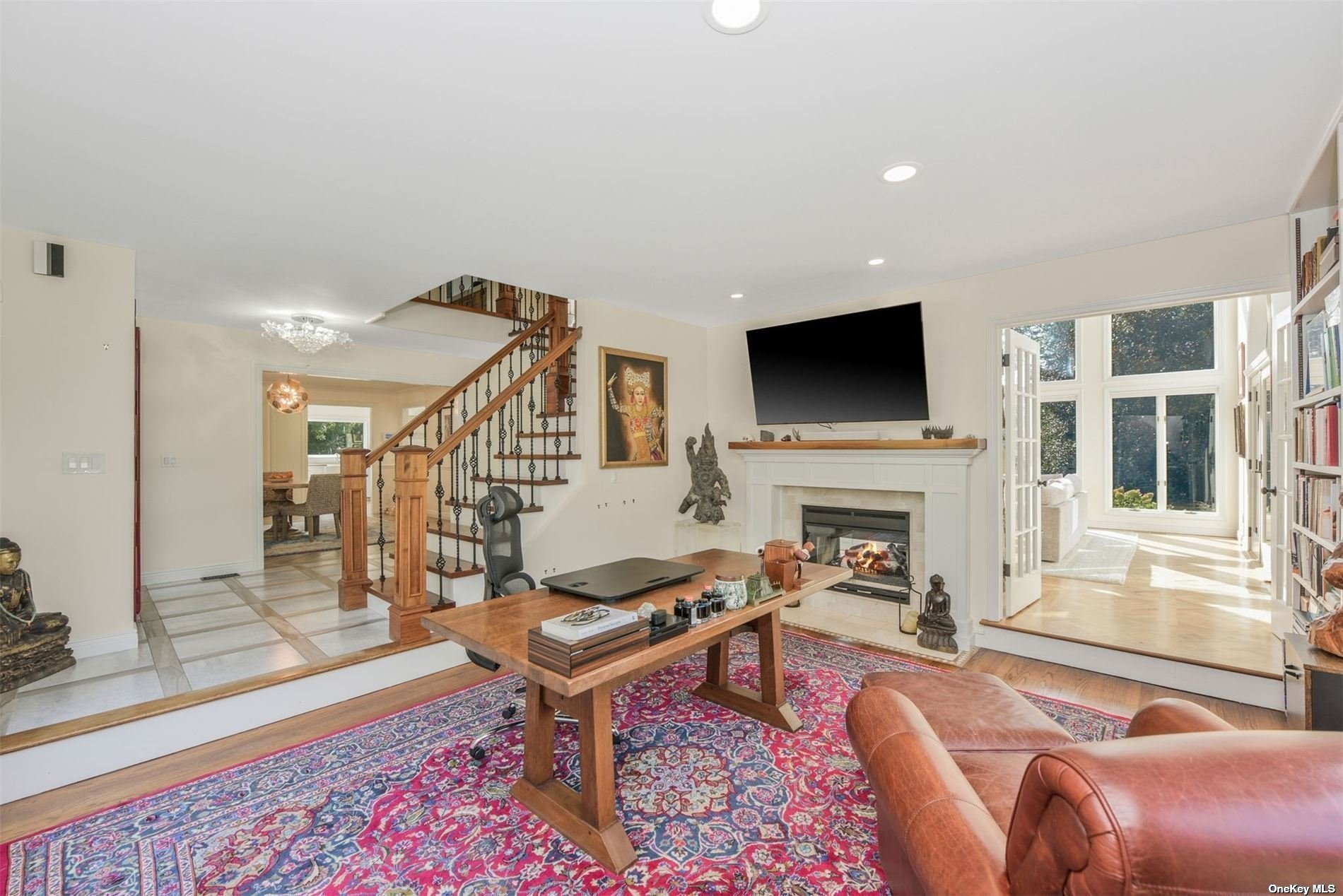 ;
;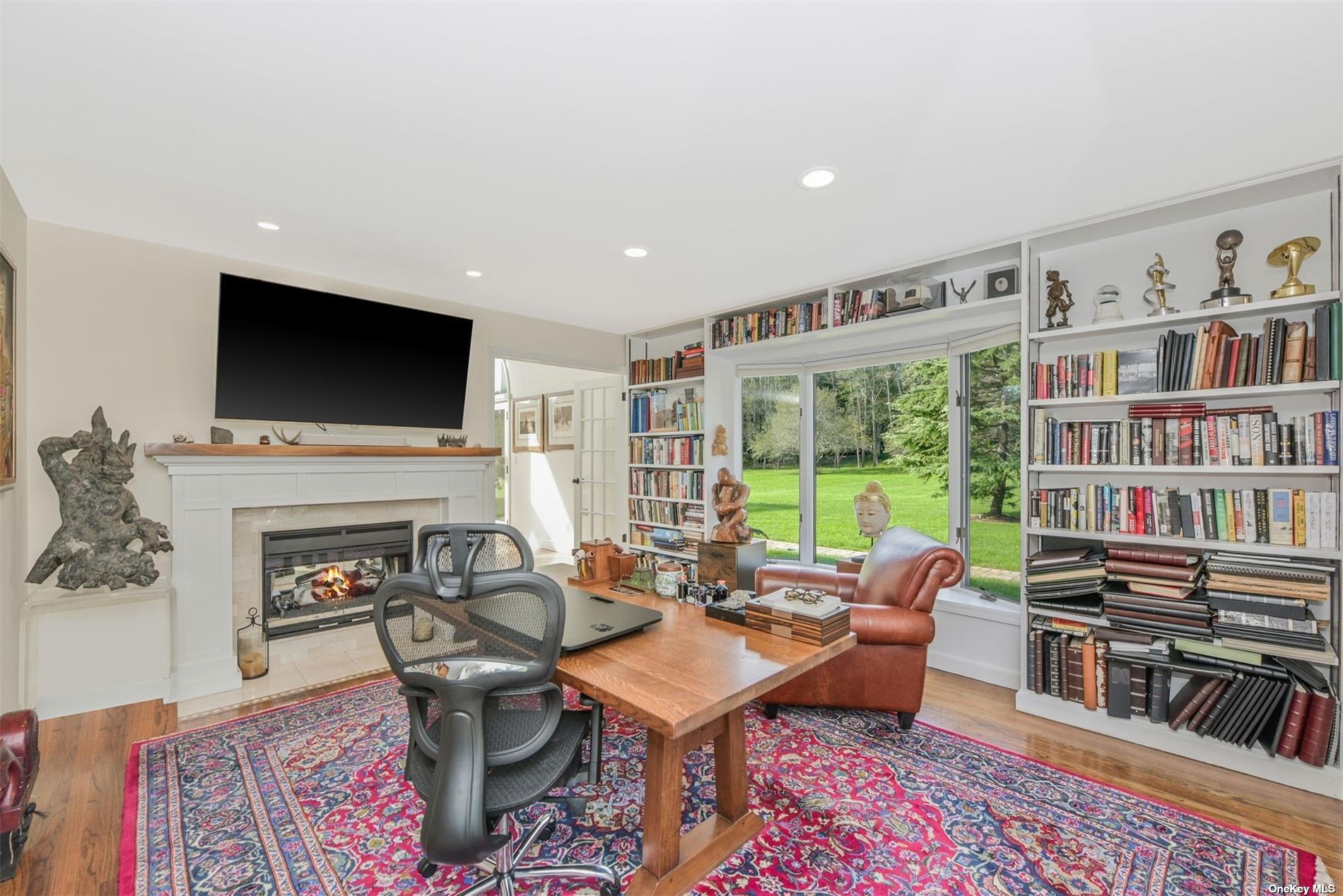 ;
;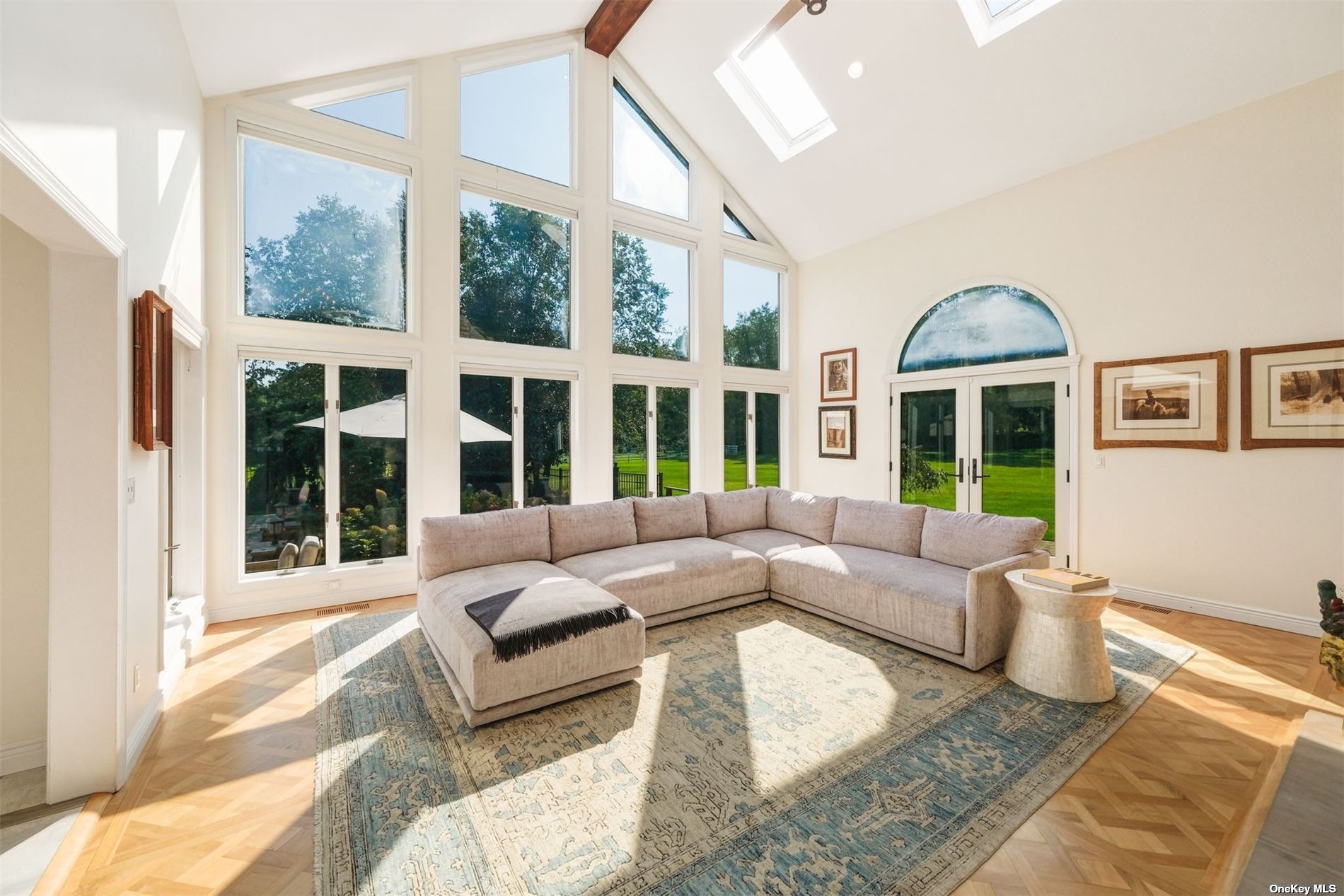 ;
;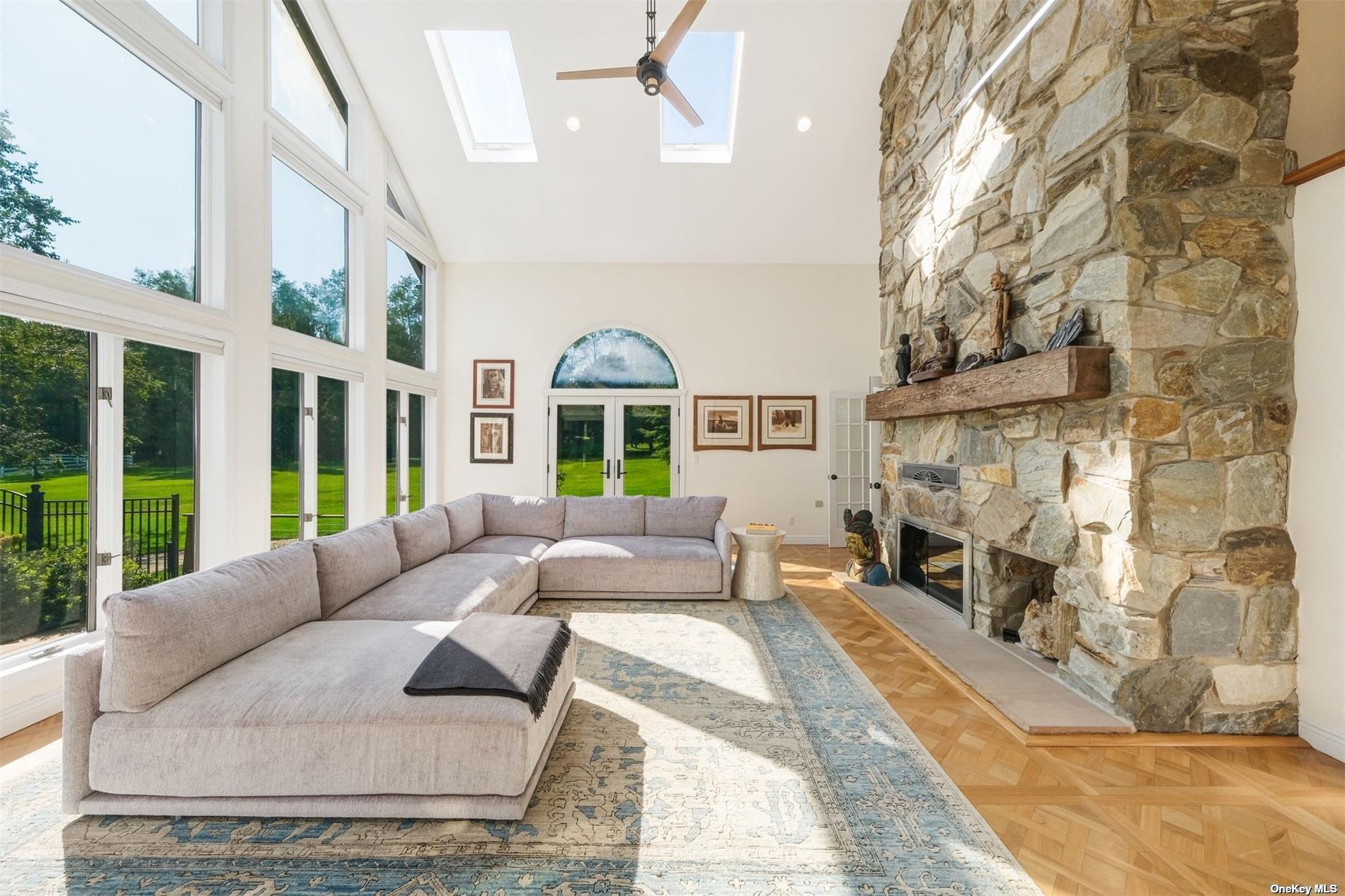 ;
;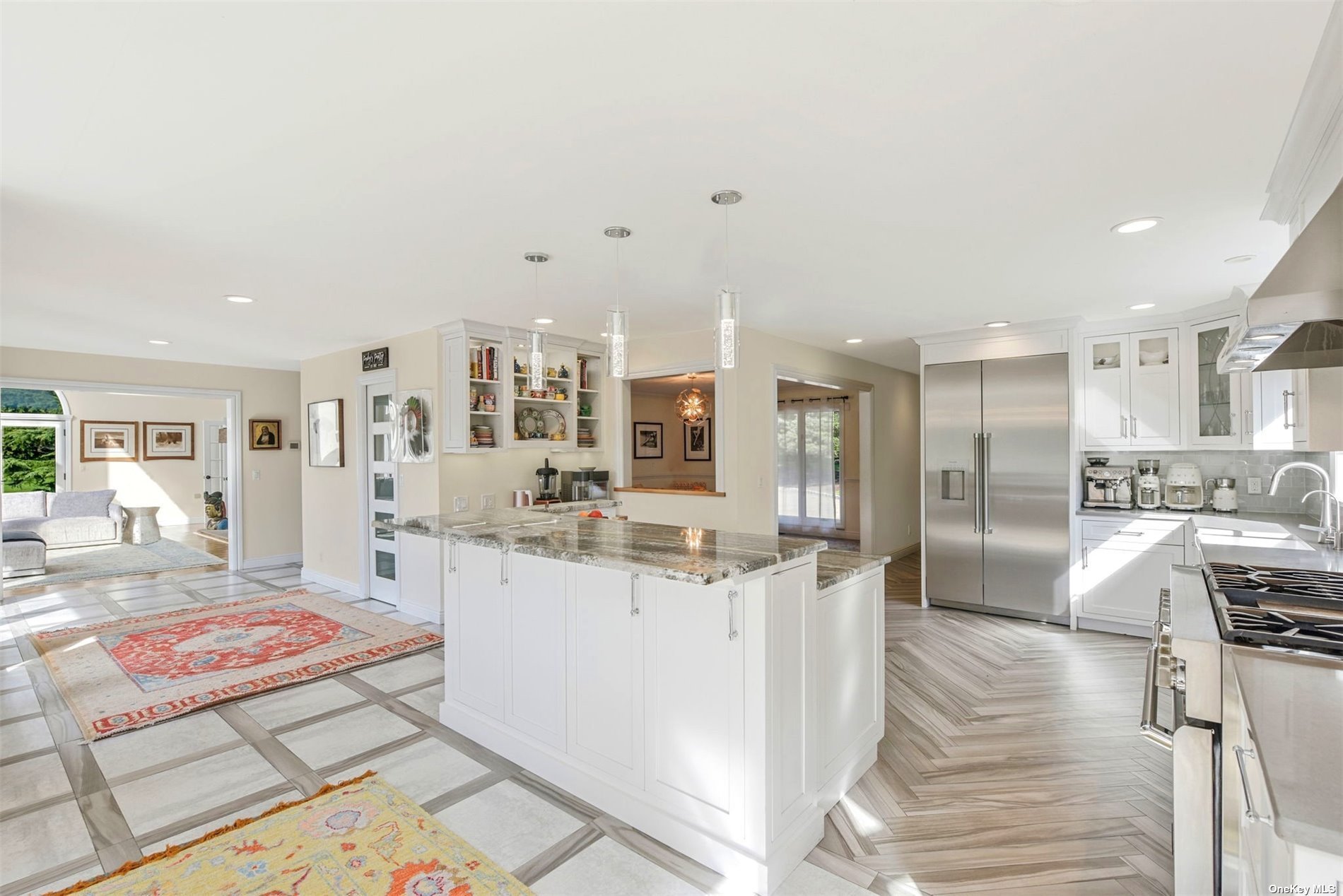 ;
;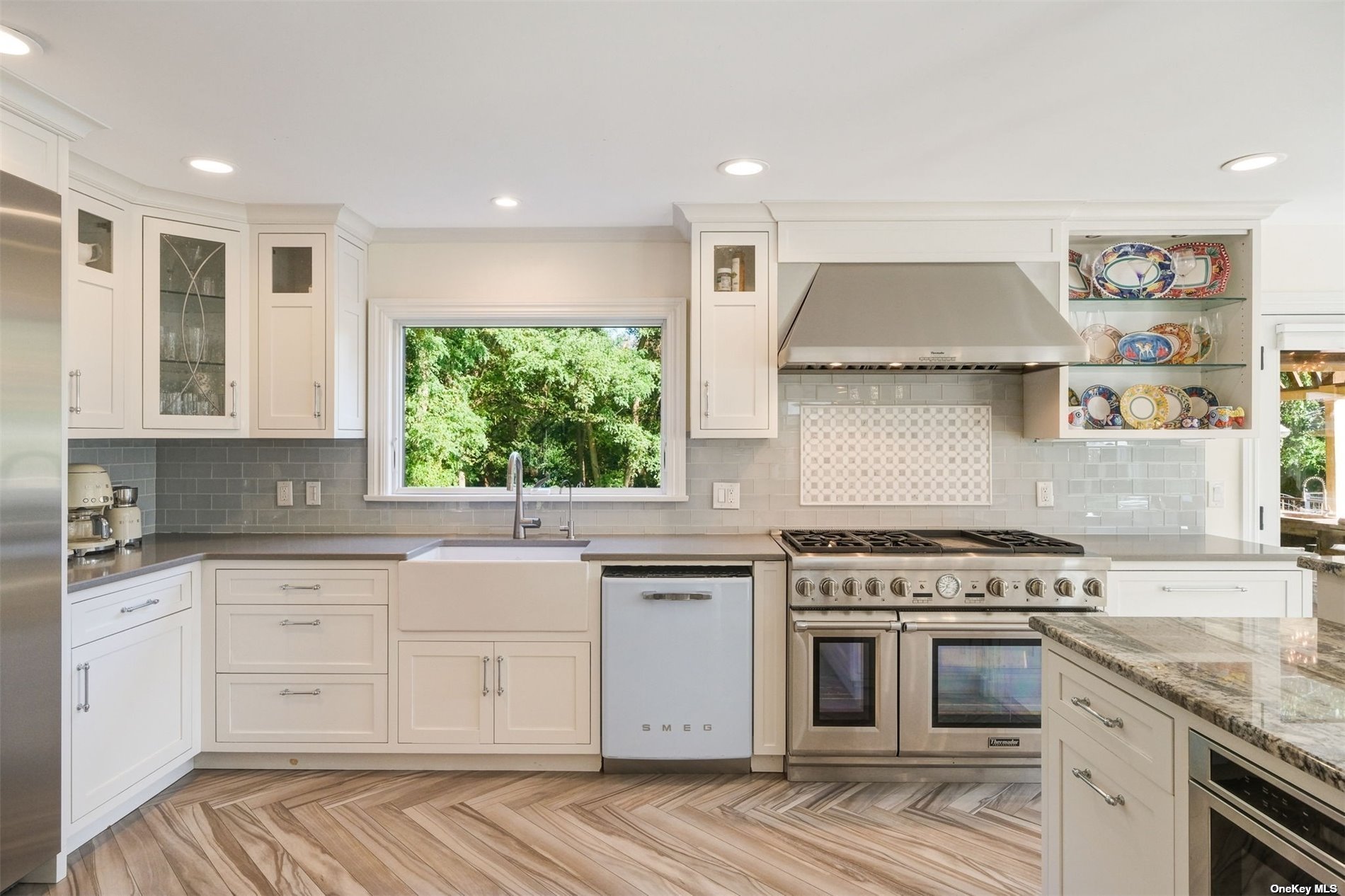 ;
;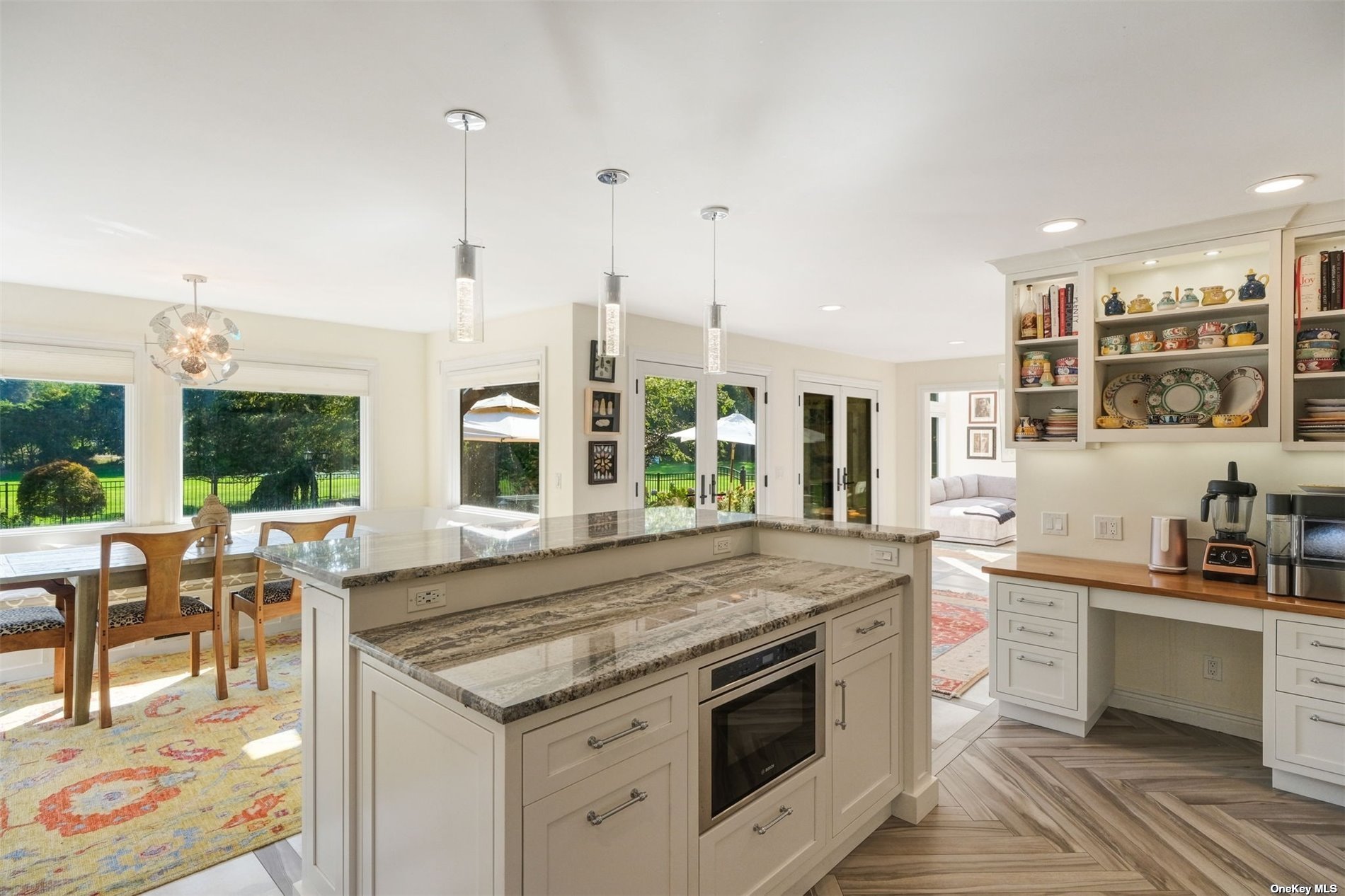 ;
;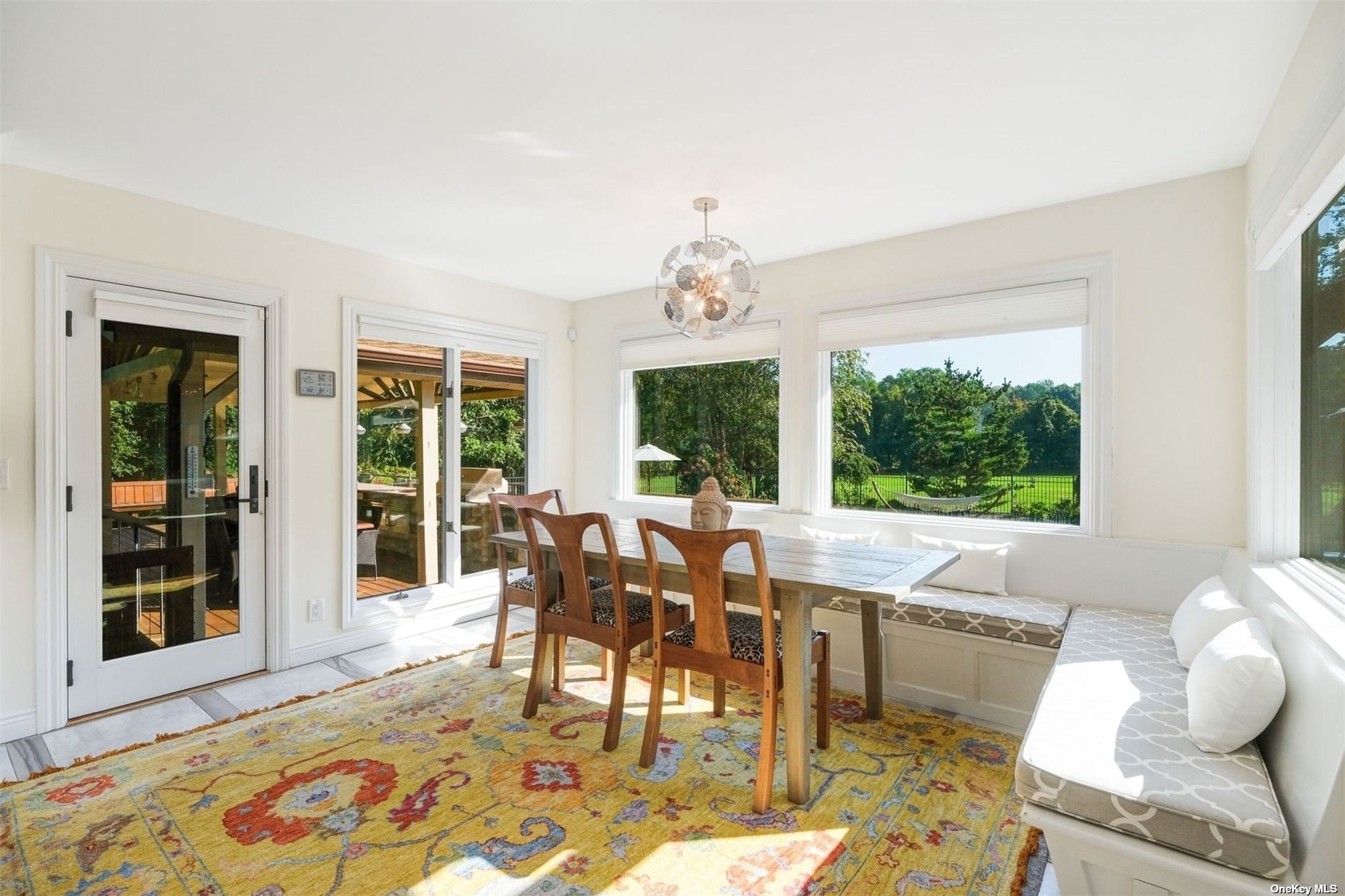 ;
;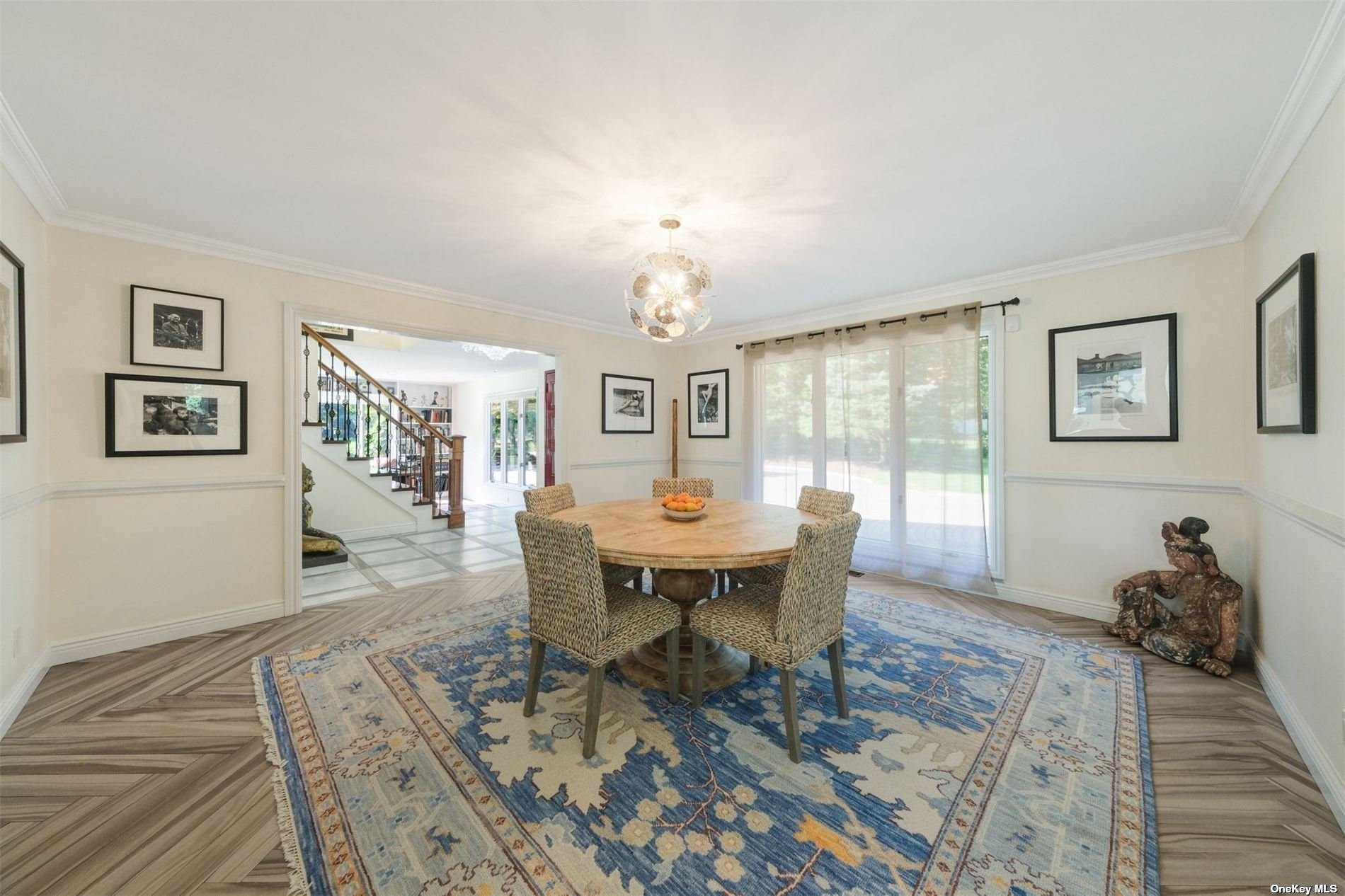 ;
;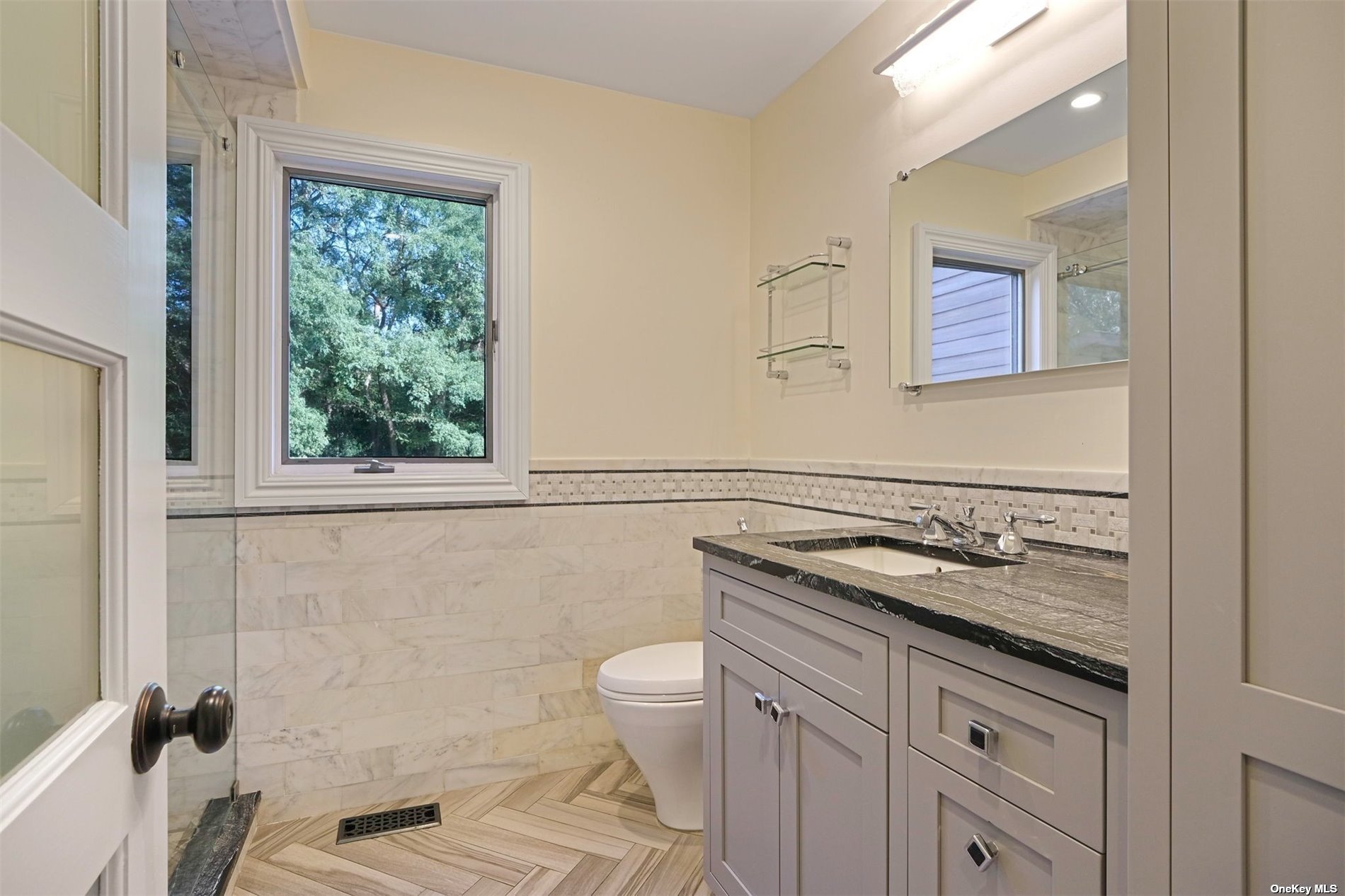 ;
;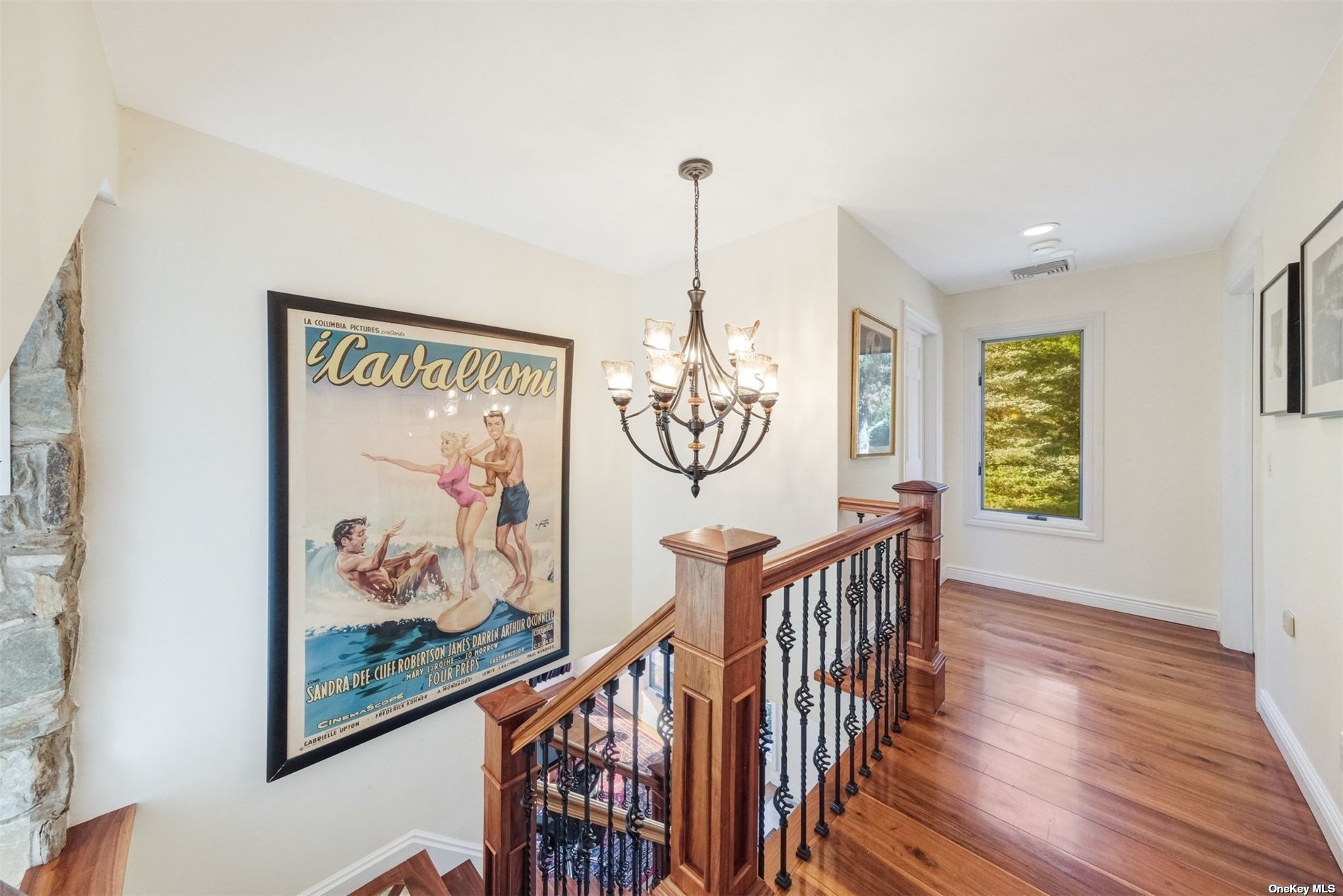 ;
;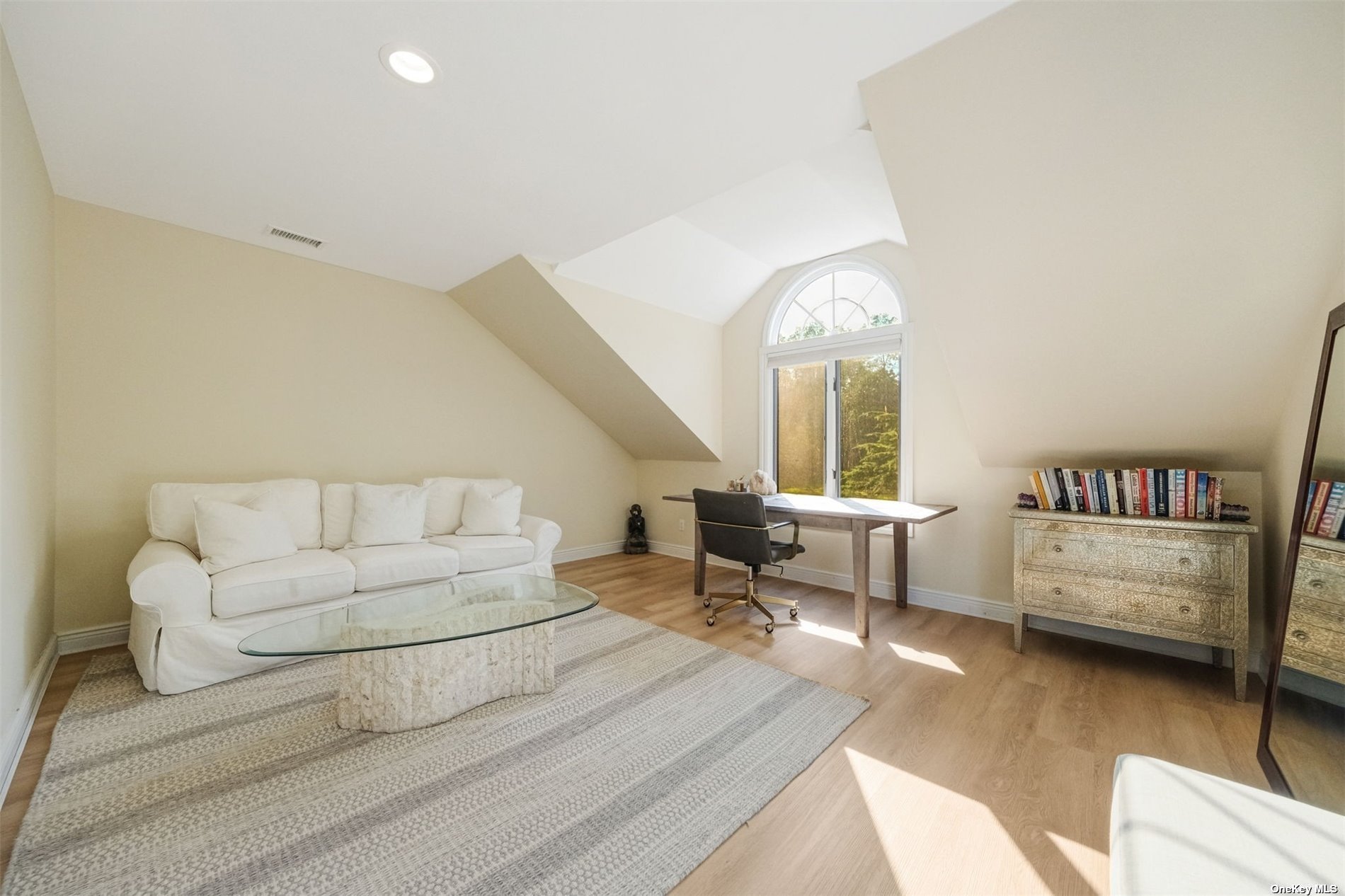 ;
;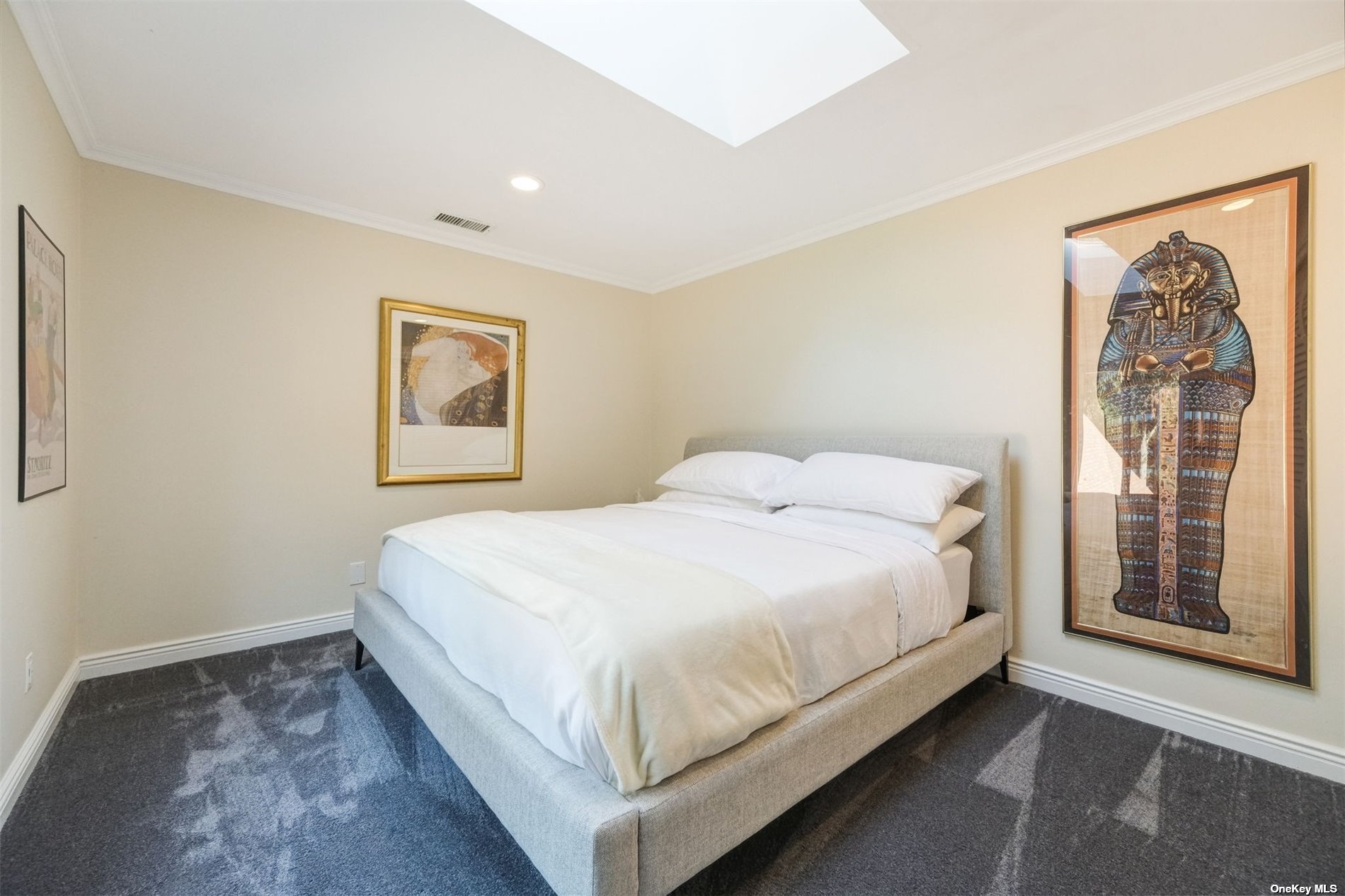 ;
;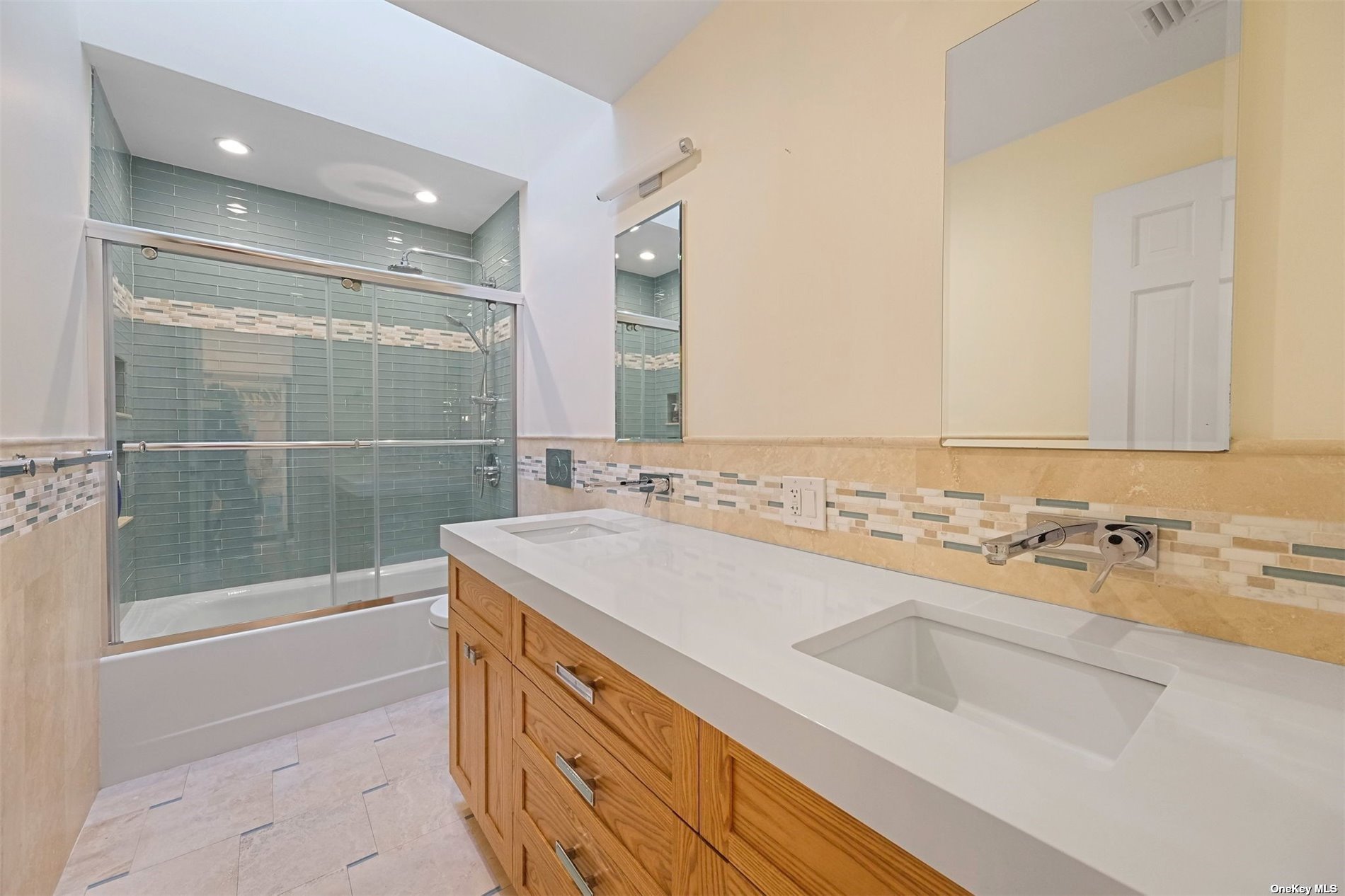 ;
;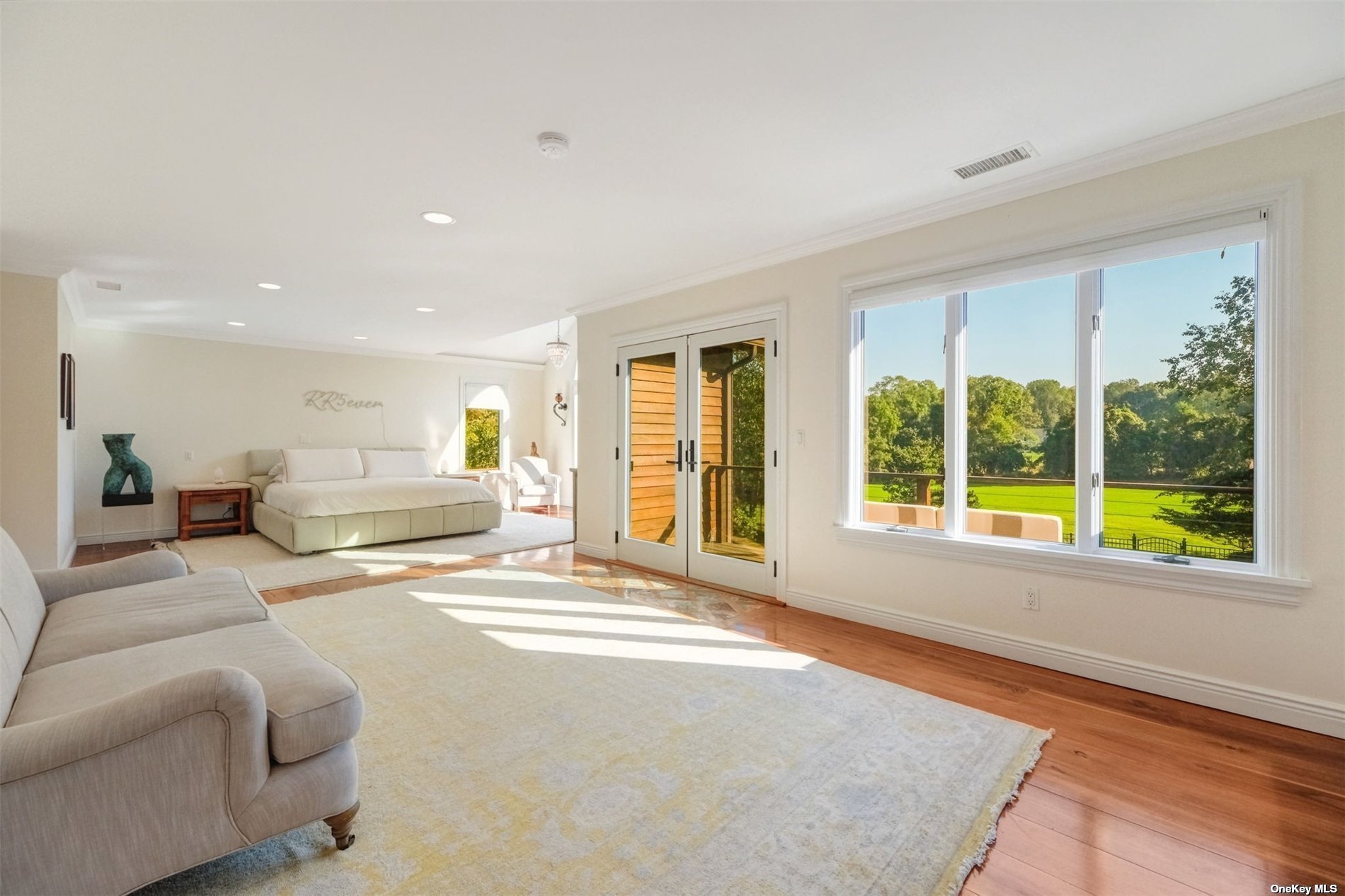 ;
;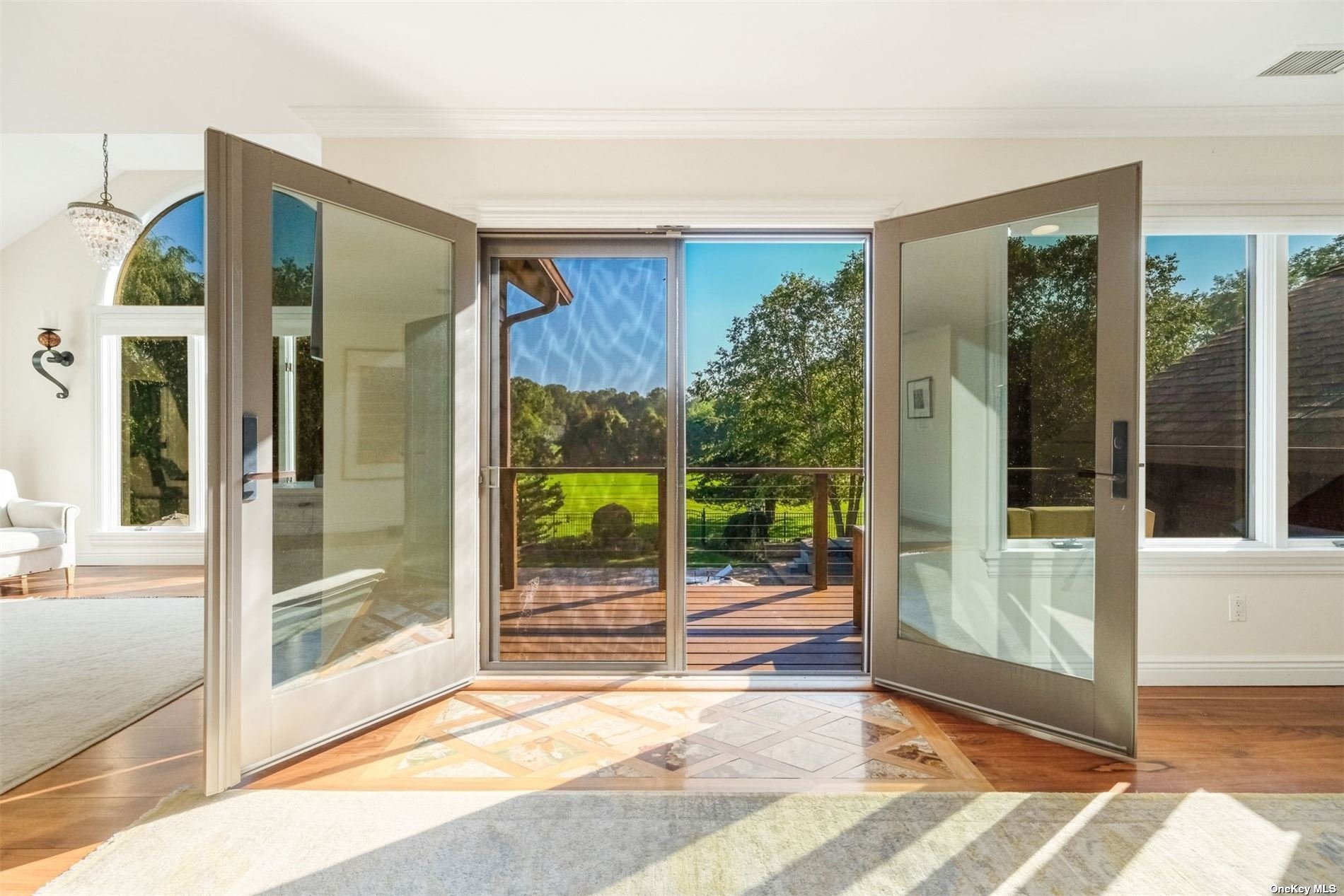 ;
;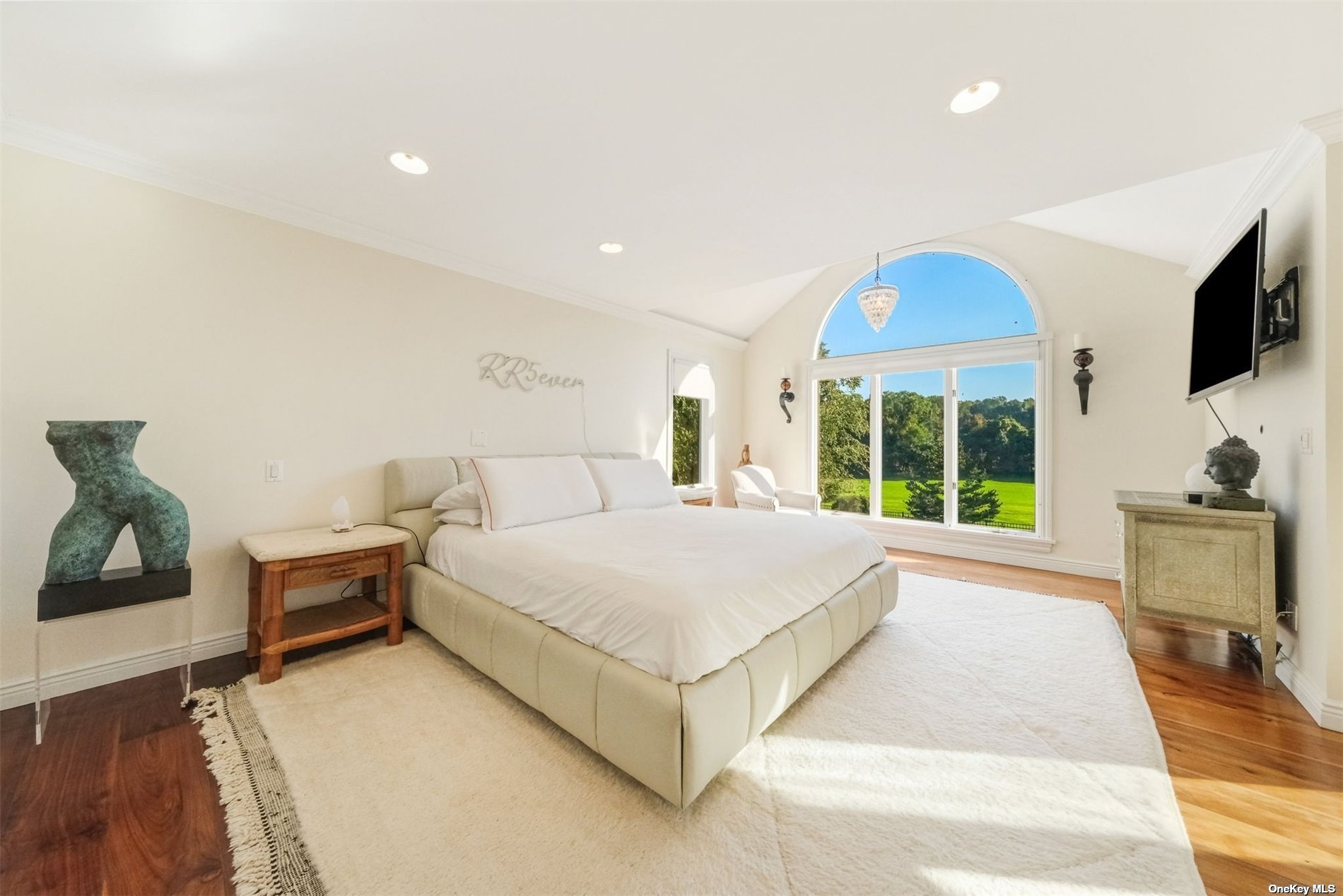 ;
;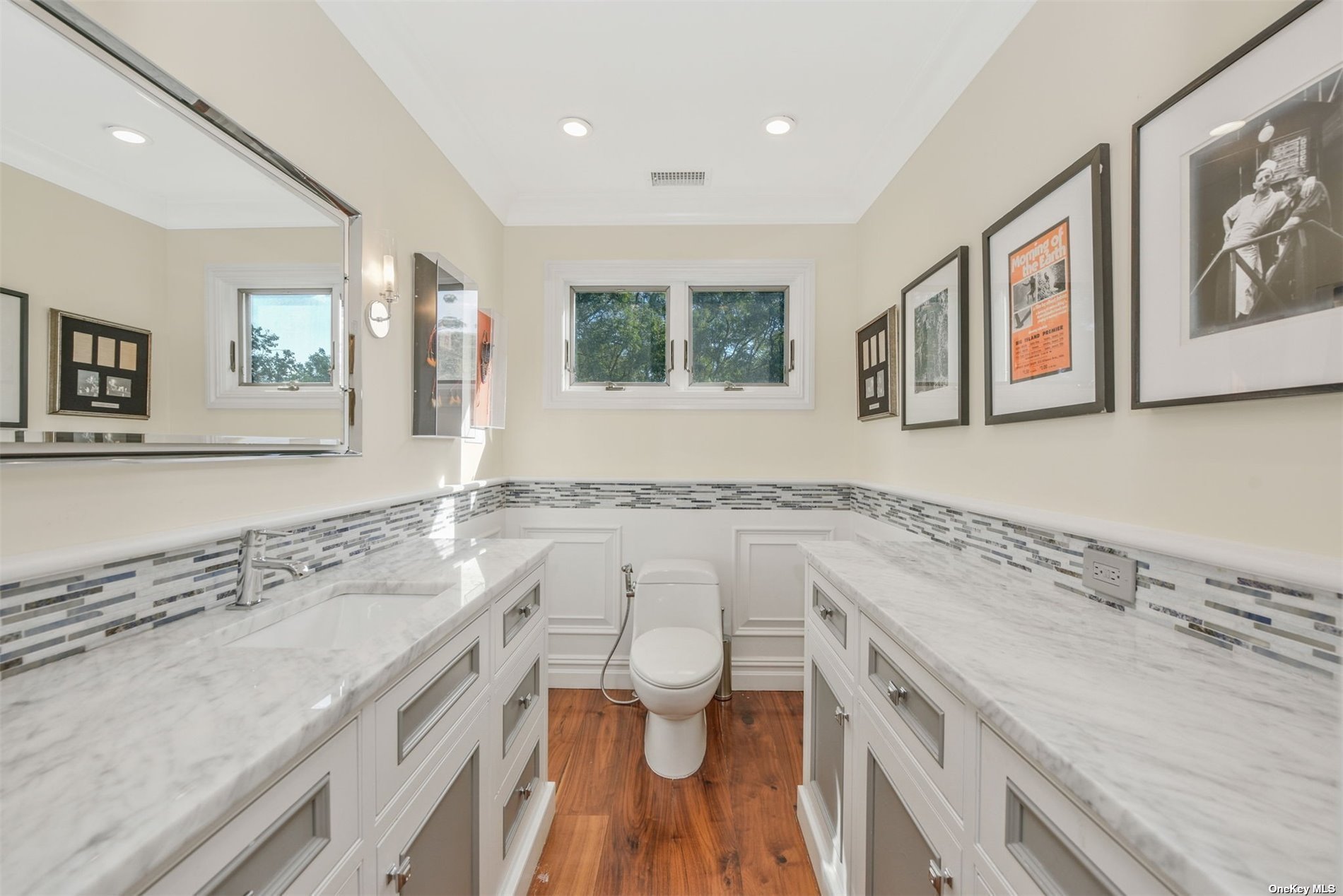 ;
;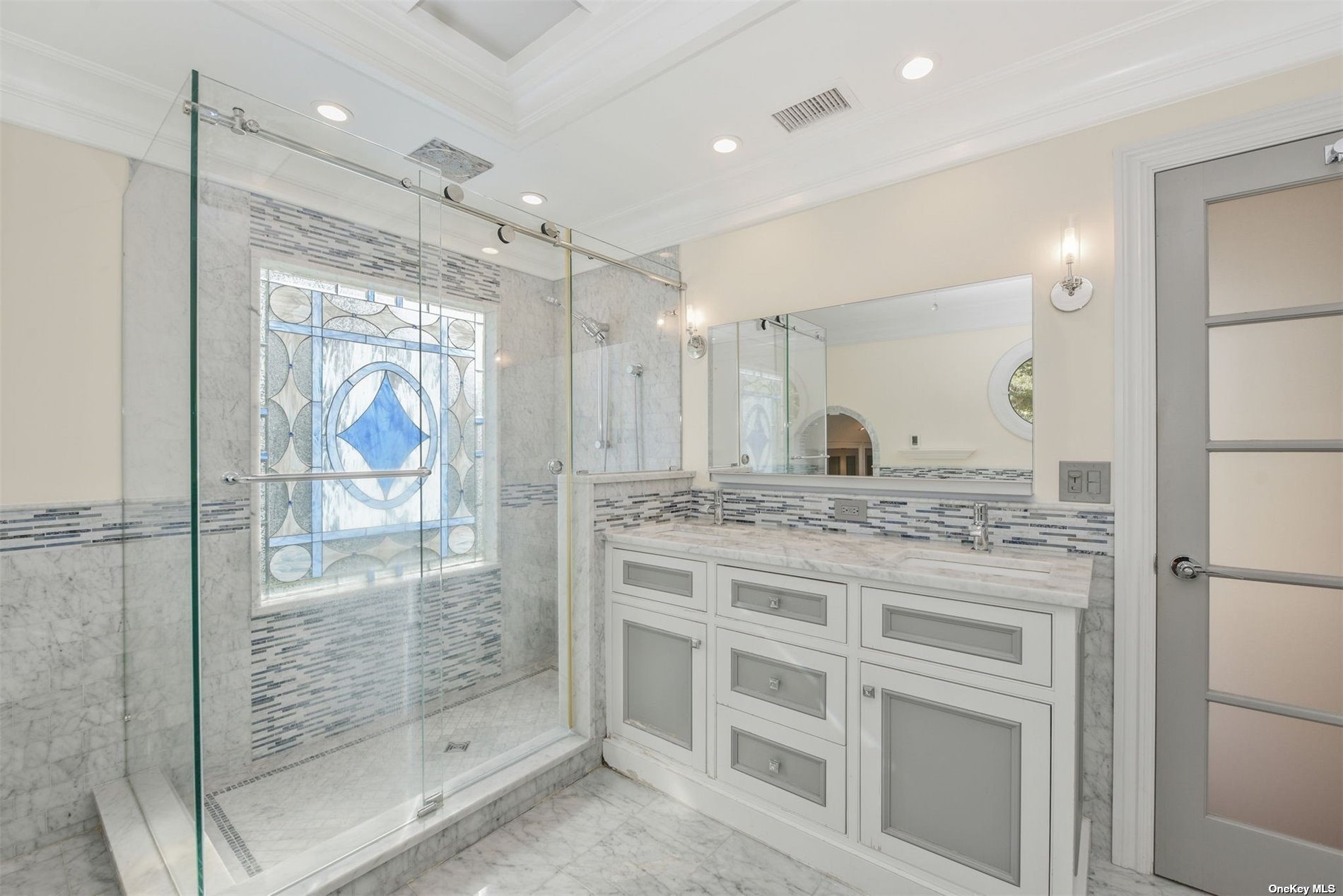 ;
;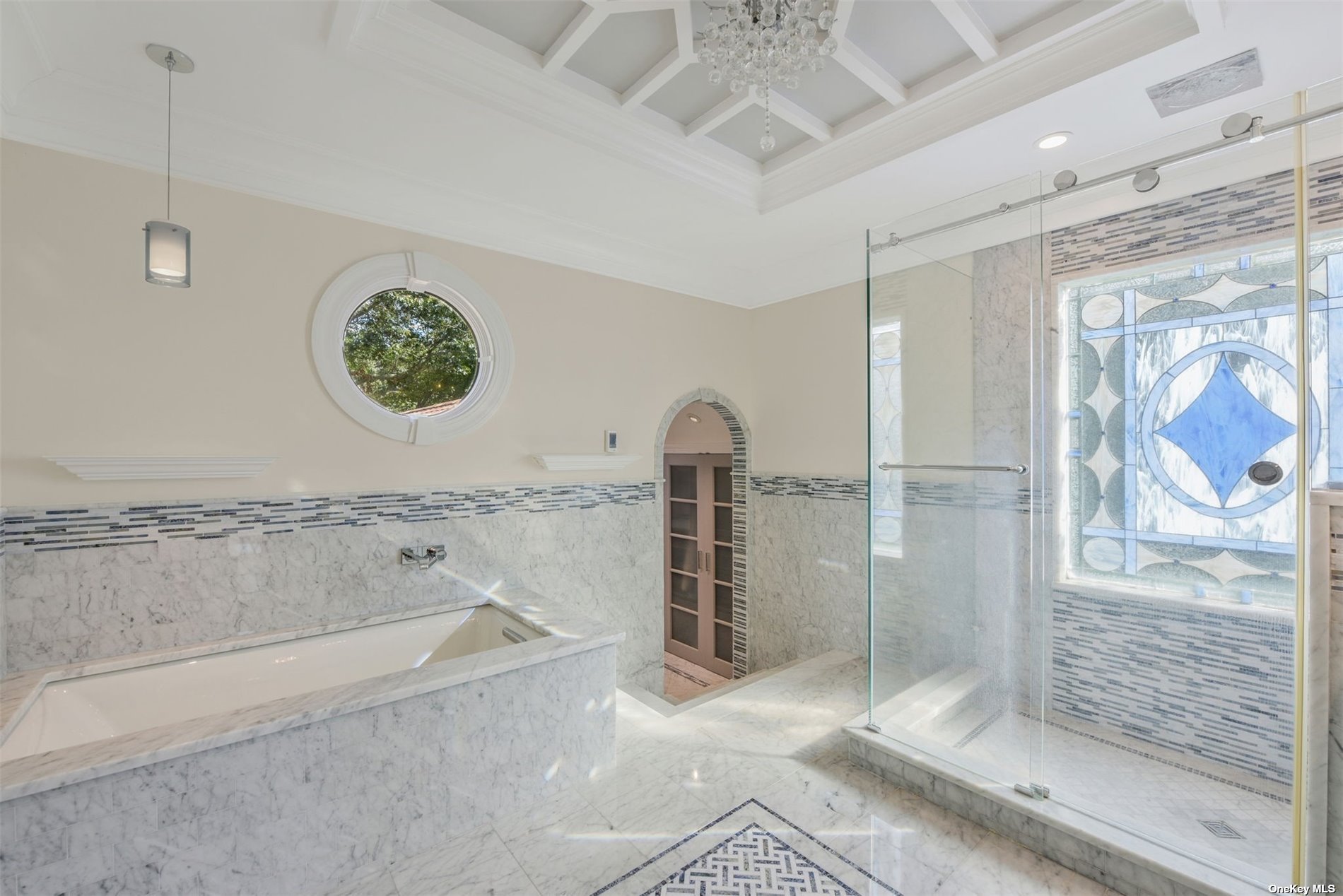 ;
;